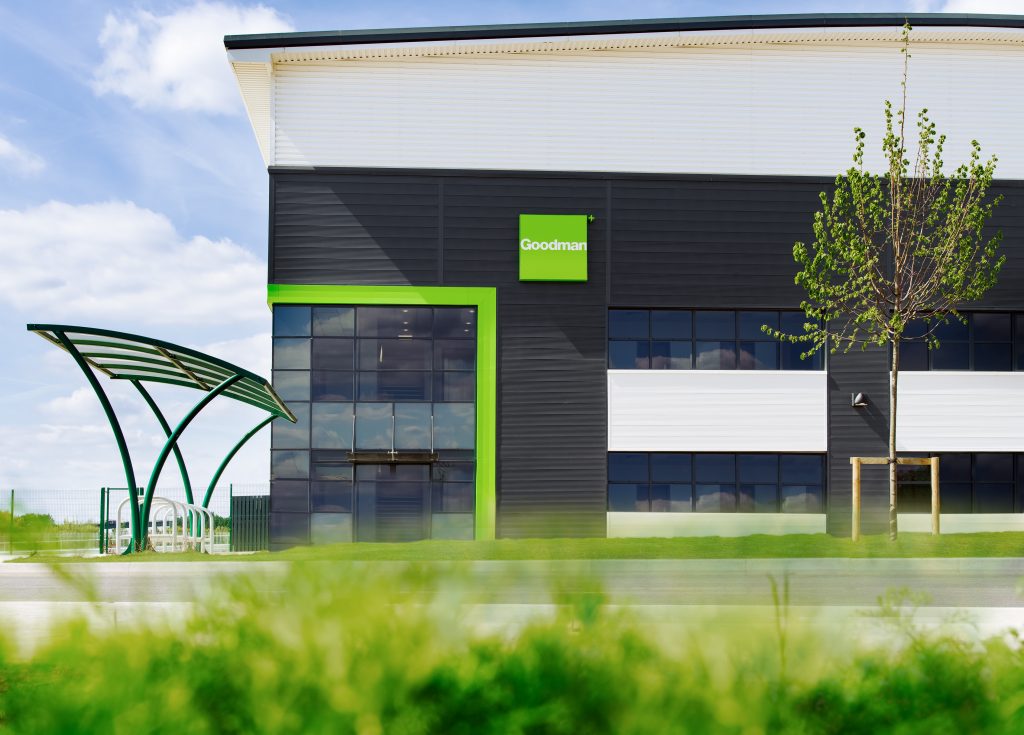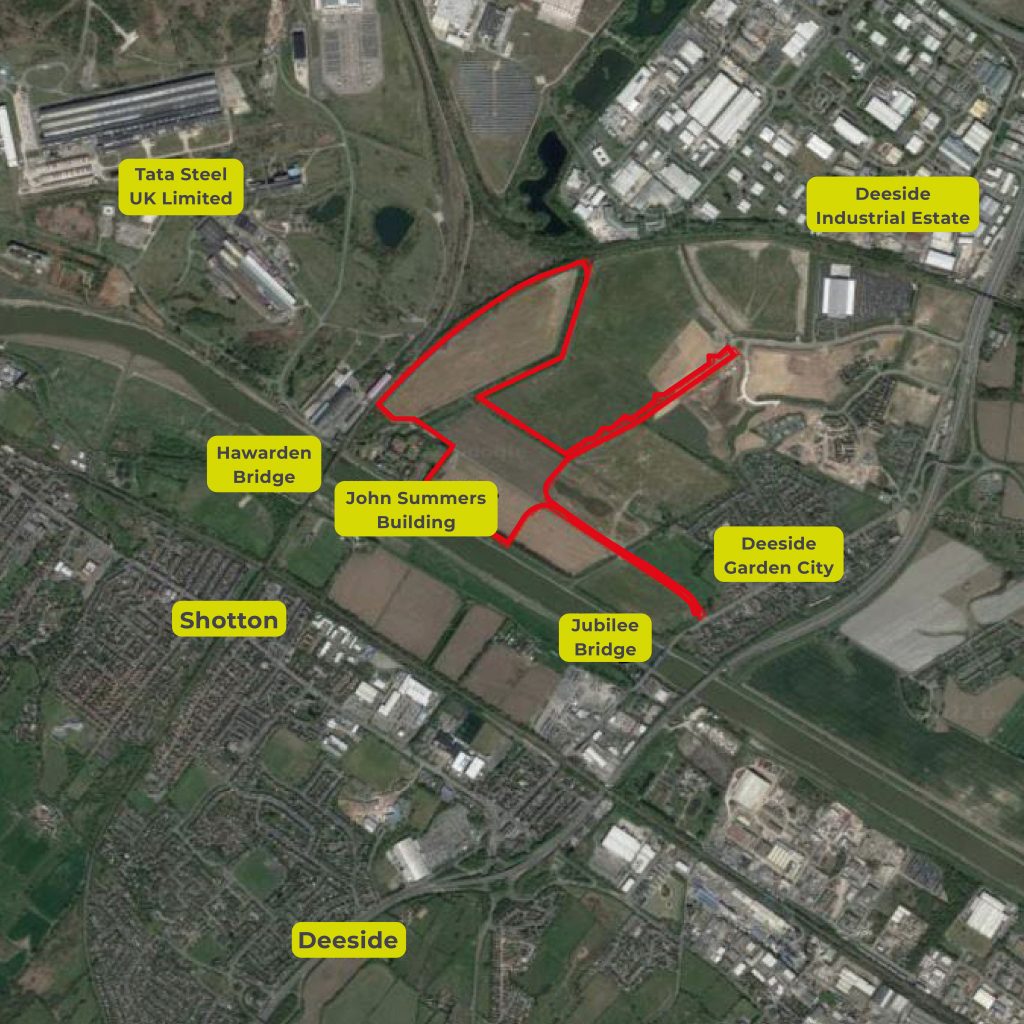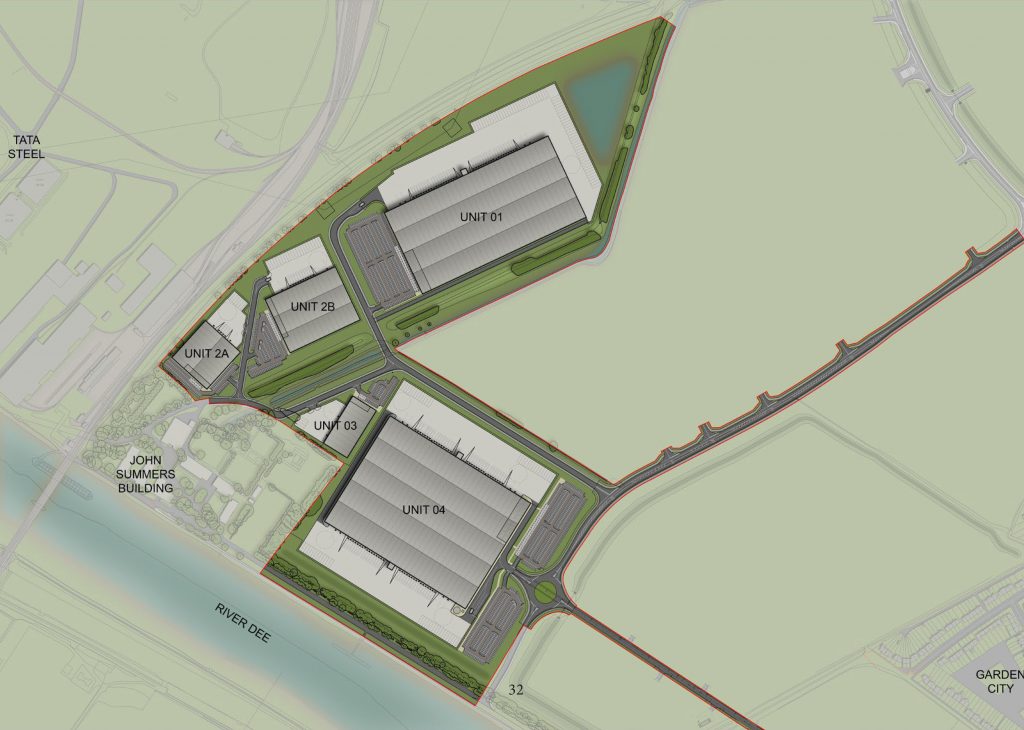GATEWAY DEESIDE | FLINTSHIRE
Introducing our plans for five new industrial units in Deeside, Flintshire.
WELCOME
Thank you for visiting our website to learn more about the plans for Gateway Deeside.
Pochin Goodman (Northern Gateway) Ltd is bringing forward new employment space on land to the North of the River Dee. The plans will bring significant investment into Deeside, delivering new jobs and boosting the local economy.
Ahead of submitting a planning application to Flintshire County Council, we want to hear your views and are undertaking a community consultation on our vision for the site. You can learn more about the proposals, view our virtual public exhibition and provide your feedback.
As part of the consultation, we have made all the planning documents available to review. These show the technical work undertaken in preparing the planning application and demonstrate the detail assessed when considering how to deliver benefits for the local community and wider region. You can view these here.
DELIVERING FOR FLINTSHIRE
Our plans will create a number of benefits, including:
Over 1,000 new jobs on-site
Further jobs created during the construction phase and supported within the supply chain as a result of increased employee and occupier spending
Significant investment in Flintshire’s local economy and around £2.8 million additional business rates every year to benefit local public services
High quality, sustainable employment space that helps businesses to reduce energy use and lower carbon emissions
New landscaped areas including tree planting and creation of habitats for wildlife
The wider Northern Gateway site is already bringing benefits to the local area and wider region. Gateway Deeside has the opportunity to build on this and deliver even more benefits to the community.
OUR PROPOSALS
The planning application will seek full planning permission for 103,200 sqm of employment space over five units for a mix of industrial, storage and distribution uses.
In addition to the economic benefits listed above, the proposals include:
- Five new units:
- Unit 1 – 36,789 sqm
- Unit 2a – 5,479 sqm
- Unit 2b – 10,901 sqm
- Unit 3 – 3,627 sqm
- Unit 4 – 46,439 sqm
- 1,184 parking spaces, including 65 accessible spaces, across the five units
- Infrastructure to support electric vehicle use, with 128 spaces identified for electric vehicle charging
- Encouraging sustainable travel, with the site benefitting from existing public transport links, including Hawarden Bridge and Shotton train stations and a number of local bus services, including 5, 8, D1 and 10/10A
- High quality design of the units, including the use of vertically laid profiled cladding in light and mid greys to break up the visual appearance and attractive curved roofing designs to add interest
- Extensive landscaping around the site, including screening and buffer planting around the boundaries of the site. This will include thicket planting and trees to increase biodiversity access across the site
- Landscape planting within individual plots, including native and ornamental plants to provide a pleasing environment and enhance the wellbeing of staff and visitors
CONSIDERATIONS
During the development of our proposals, we have considered the site and the local area. You can find more information on each of these aspects below:
DESIGN
The site is located to the south of Deeside Industrial Estate and will be adjacent to the forthcoming ICT site to the north. It is allocated for employment use and pre-application engagement with Flintshire County Council has been undertaken to shape the proposal and deliver a high-quality design.
The units will include curved roof forms in order to add visual interest. The developers will also use vertically laid profiled cladding techniques with a variation in light and mid grey tones to break up the scale of each building.
You can read more about the design element of the scheme in the Design & Access Statement, here.
TRANSPORT AND ACCESS
As part of the development process, we will provide 2m footways on both sides of the new estate road network to ensure safety for pedestrians moving between units and through the site. This will also include crossing points, incorporating dropped kerbs for safe crossing of internal roads.
Provision will also be made for cycle access including covered cycle parking for each new unit.
For vehicles, access to the site is proposed via the new Spine Road which is being delivered by the Welsh Government.
The plans will include 1,184 car parking spaces, of which 65 will be accessible spaces. These spaces will also include provision for charging by 128 electric vehicles across the site.
You can view the Transport Assessment by clicking here and the Travel Plan by clicking here.
FLOODING
The site is classified as Flood Zone C1, which relates to areas of the floodplain that are developed and served by significant infrastructure including flood defences. Existing water features to be taken into account include the River Dee and Shotwick Brook.
Specialist engineers have formulated the proposed site layout and drainage details to ensure that the new development accords with policies in respect of flood risk and would not increase the flood risk to neighbouring land.
You can read more about our approach in the Flood Consequence Assessment by clicking here.
You can view our Drainage Strategy here.
ECOLOGY
As part of the planning application, we have undertaken a detailed assessment of local ecology. This has also been considered alongside the implementation of the previously-secured site-wide Framework Ecological Mitigation Strategy covering the whole of the Northern Gateway Development.
These proposals are in line with local planning policy. You can read the Ecological Assessment Report here.
TREES AND LANDSCAPING
Existing trees on site will be retained wherever possible, including the avenue of Alders and Lombardy poplars on the southern boundary. The proposals also include landscape screening and buffer planting around the boundaries. Along the main infrastructure roads, avenues of trees are proposed with mixed-species native hedges planted along the fenced boundaries to car parking and service areas.
NOISE & AIR
As part of the monitoring activity, we have assessed the predicted operational noise levels and the potential for effects on the future residential properties on the land to the east. The assessed operational noise levels do not exceed existing background levels and are therefore considered to have a low impact. Noise emission limits for new plant and equipment have also been recommended so as to not exceed existing background noise levels.
You can read the Noise Impact Assessment here.
In terms of air quality, our monitoring results indicate that pollutants in the area of the site will be well below the UK Air Quality Standard concentrations. The development is therefore not anticipated to significantly impact local air quality.
You can read the Air Quality Assessment here.
OTHER DOCUMENTATION
In addition to the documents and planning reports summarised above, you can view the rest of the associated planning documents by clicking the link below:
VIRTUAL EXHIBITION
TELL US WHAT YOU THINK
Thank you for taking the time to visit our community consultation website to learn more about the plans for Gateway Deeside.
Ahead of submitting a planning application to Flintshire County Council, it is important to hear your views.
You can provide your feedback in a number of ways:
- Complete a copy of the feedback form provided below
- Calling our dedicated Community Information Telephone line on 0333 358 0502 (Mon to Fri – 9:00am to 5:30pm)
- Emailing the team at gatewaydeesideconsultation@havingyoursay.co.uk
- Writing to: Freepost Shape Tomorrow, Gateway Deeside, c/o Lexington Communications, Third Floor Queens House, Queen Street, Manchester, M2 5HT (No need for a stamp)
Our community consultation is open until Friday 24th February. Please ensure that your feedback is provided by the closing date to ensure it can be taken into consideration by the project team ahead of the proposals being submitted to Flintshire County Council.
HAVE YOUR SAY

ABOUT US
The proposals are being brought forward by Pochin Goodman (Northern Gateway) Ltd, a joint venture between Goodman and NPL Ltd.
The joint venture combines Goodman’s global capabilities and experience with regional knowledge and expertise.
GOODMAN
Goodman is a specialist global industrial property group. It owns, develops and manages high-quality, sustainable properties that are close to consumers and provide essential infrastructure for the digital economy. With more than 400 properties located in key consumer markets, Goodman works with a diverse range of local and global customers within the ecommerce, logistics, retail, consumer goods, automotive, pharmaceutical and technology industries.
NPL LIMITED (NPLL)
NPLL focuses on strategic land and property investment. It is currently involved in the development and promotion of 600-acres across North Wales and the North West using its local expertise to generate added value, and deliver high quality and sustainable developments across the employment and residential sectors.
Get in touch
If you have any questions or would like further information, you can get in touch with the team by:
- Calling 0333 358 0502 (Mon to Fri – 9:00am to 5:30pm)
- Emailing gatewaydeesideconsultation@havingyoursay.co.uk
You can view our Privacy Policy by clicking here.



